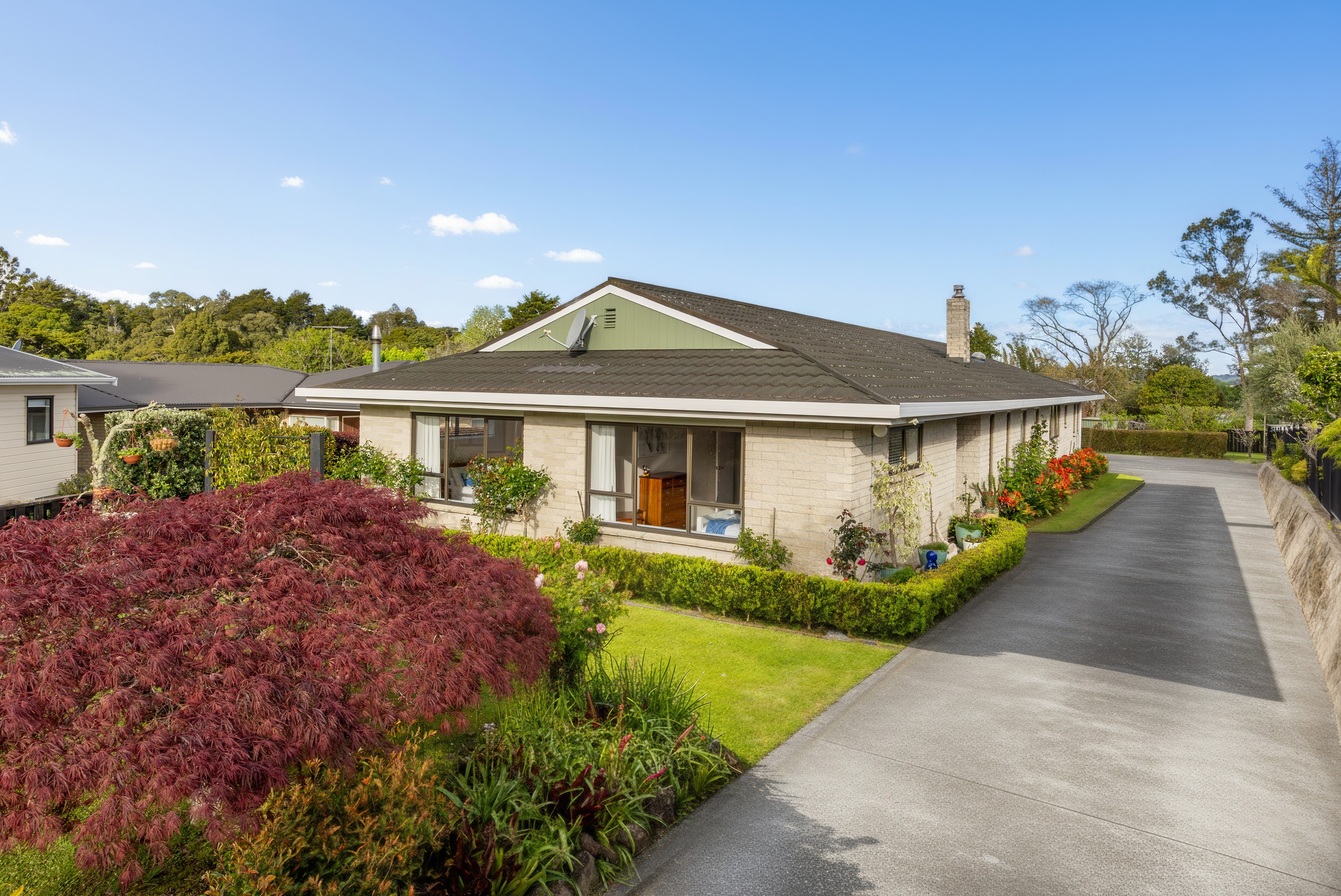Are you interested in inspecting this property?
Get in touch to request an inspection.
- Photos
- Floorplan
- Description
- Ask a question
- Location
- Next Steps
House for Sale in Warkworth
DESIGNED FOR LIFE, POSITIONED FOR LIFESTYLE!
- 3 Beds
- 2 Baths
- 3 Cars
Blending generous scale with smart design and everyday comfort, this home makes sophisticated living feel wonderfully easy.
Offering three generous double bedrooms, the layout provides the perfect balance of space and privacy. The master suite is a true retreat - tucked away with its own patio access and spa pool for that end-of-day unwind. The remaining bedrooms are positioned in a separate wing, complemented by a spacious bathroom and separate toilet, ensuring everyone has their own corner of calm.
The large lounge, anchored by a striking feature fireplace, flows seamlessly to the sun-soaked, north-facing patio - ideal for laid-back entertaining or simply soaking up the serenity. At the heart of it all, the modern kitchen with scullery combines good looks with great practicality, making everyday living a pleasure.
Practical touches continue throughout: a separate laundry, double garage, and beautifully established gardens that blend form and function. There's an abundance of fruit trees, raised vegetable beds, and even a greenhouse with its own water supply - a dream setup for anyone with a green thumb or a love of fresh produce.
Perfectly placed close to local schools, shops, and all the conveniences of town, this property makes life easy while still feeling wonderfully private.
Opportunities like this don't come along often - a home of this scale and quality, so close to town, is one to act on quickly.
Would you like to be first to know about new listings and what's happening in the market? Send me an e-mail with "Add me to your e-mail newsletter" in the subject line to receive my free weekly property update. Thanks.
- Electric Hot Water
- Modern Kitchen
- Combined Dining/Kitchen
- Separate WC/s
- Separate Bathroom/s
- Combined Bathroom/s
- Separate Lounge/Dining
- Electric Stove
- Very Good Interior Condition
- Carport
- Double Garage
- Internal Access Garage
- Partially Fenced
- Very Good Exterior Condition
- Spa Pool
- Northerly Aspect
- Urban Views
- City Sewage
- Town Water
- Right of Way Frontage
- Shops Nearby
- Public Transport Nearby
See all features
- Dishwasher
- Waste Disposal Unit
- Cooktop Oven
- Garage Door Opener
- Garden Shed
- Extractor Fan
- Fixed Floor Coverings
- Wall Oven
- Blinds
- Curtains
- Light Fittings
- Rangehood
- Heated Towel Rail
See all chattels
WAR31360
260m²
1,394m² / 0.34 acres
2 garage spaces and 1 carport space
3
2
Agents
- Loading...
- Loading...
Loan Market
Loan Market mortgage brokers aren’t owned by a bank, they work for you. With access to over 20 lenders they’ll work with you to find a competitive loan to suit your needs.
